Lorem ipsum dolor sit amet, consectetur adipiscing elit, sed do eiusmod tempor incididunt ut labore et dolore magna aliqua. Mattis enim ut tellus elementum sagittis vitae et leo.
The stunning exterior of this 4-bedroom modern house plan boasts steeply pitched gables, metal roof accents, and oversized windows. French doors off the foyer open to a quiet study, while the great room can be found straight ahead, crowned by a vaulted ceiling.
Two master suites (one on each level, both with luxurious private bathrooms) means you have a versatile place to host in-laws, a grown child, or simply special visitors. Also cool: a den near the front (a good location for a home office), a big island in the kitchen, and a handy workshop in the garage. Cool modern styling stands out.
This outstanding Northwest home is a true architectural beauty with dramatic two-story windows that make you feel as if you are bringing nature inside.
Clean lines and high ceilings enhance the contemporary feel while stone columns add texture.
Two single-family homes and a detached accessory dwelling unit. The gabled great rooms feature expansive windows, heavy timber scissor trusses, and a precast black concrete fireplace and hearth with a stone veneer. European-style tilt and turn windows and doors are crafted of solid extruded bronze.
The stunning exterior of this 4-bedroom modern house plan boasts steeply pitched gables, metal roof accents, and oversized windows. French doors off the foyer open to a quiet study, while the great room can be found straight ahead, crowned by a vaulted ceiling.
Live like a Chang’an Minister! Fascinating ancient Chinese architectural style enhanced with modern materials and house support systems. Courtyard layout of this classical Chinese home gives a feeling of harmony and true home.
There’s plenty of room to accommodate family and friends in this huge Mountain Ranch. Perfect layout for those who doesn’t like staircases, this ranch provides freedom to live stairless and let the kids or guests use the loft level.
A true architectural beauty with dramatic two-story windows that make you feel as if you are bringing nature inside. Folding doors off the nook open the home to the outdoor living area with its fireplace and outdoor kitchen. The enormous kitchen is wide open to the great room, creating sweeping views.
This spacious 3-level mountain home truly has it all, including a 5-car garage. At the heart of the home, an open-concept great room (with 20′-high ceiling), dining area, and kitchen (12′ ceiling) allow for maximum versatility and efficiency. Enjoy outdoor living at its finest on the expansive patio and covered porch with a fireplace and barbecue.
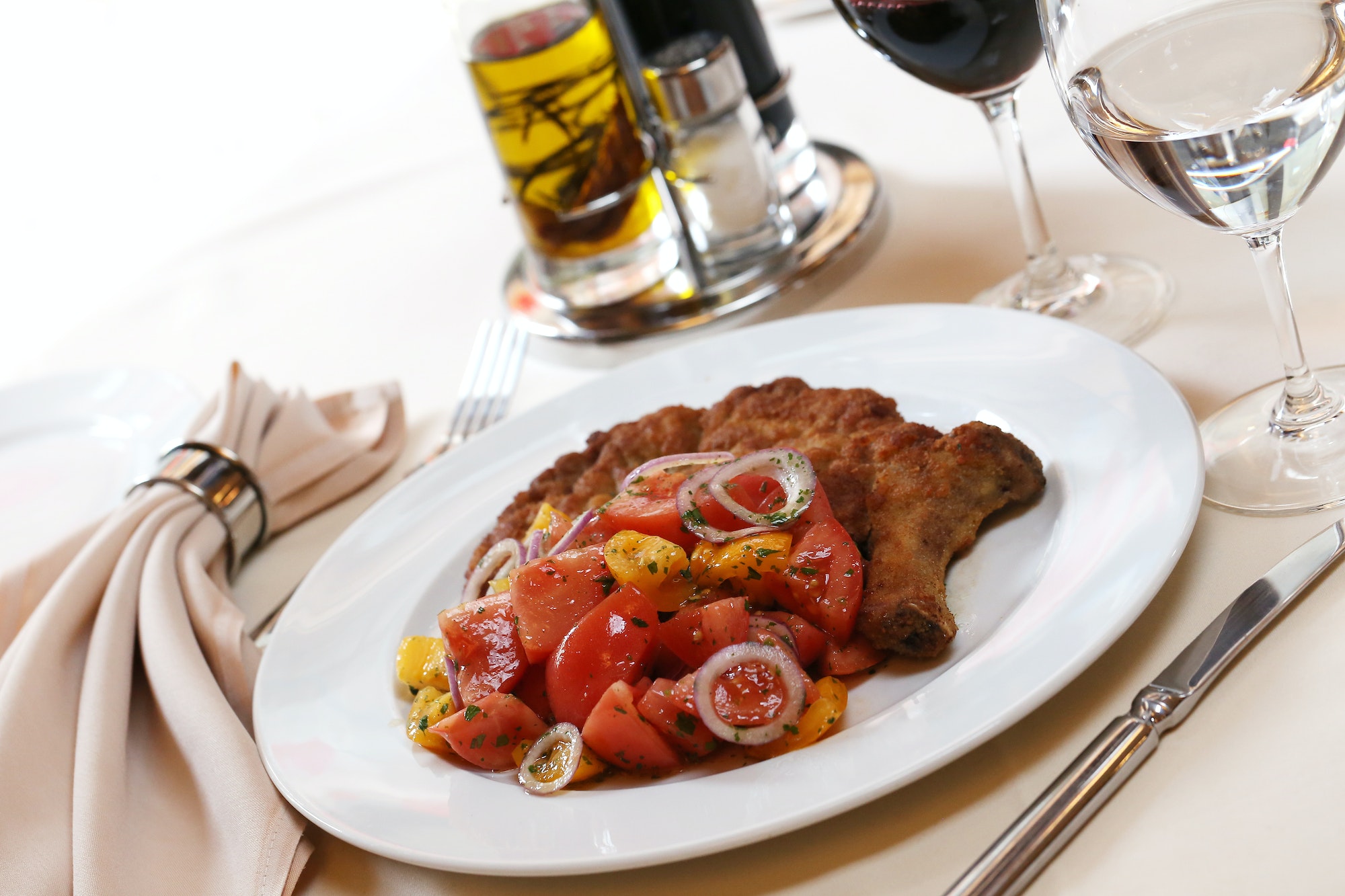
All your favorite cuisine restaurants, most provide home delivery

Galleria Mall, Wallmart, Wallkill Plaza, Orange Plaza, and many more

Minutes away from the Stewart International Airport
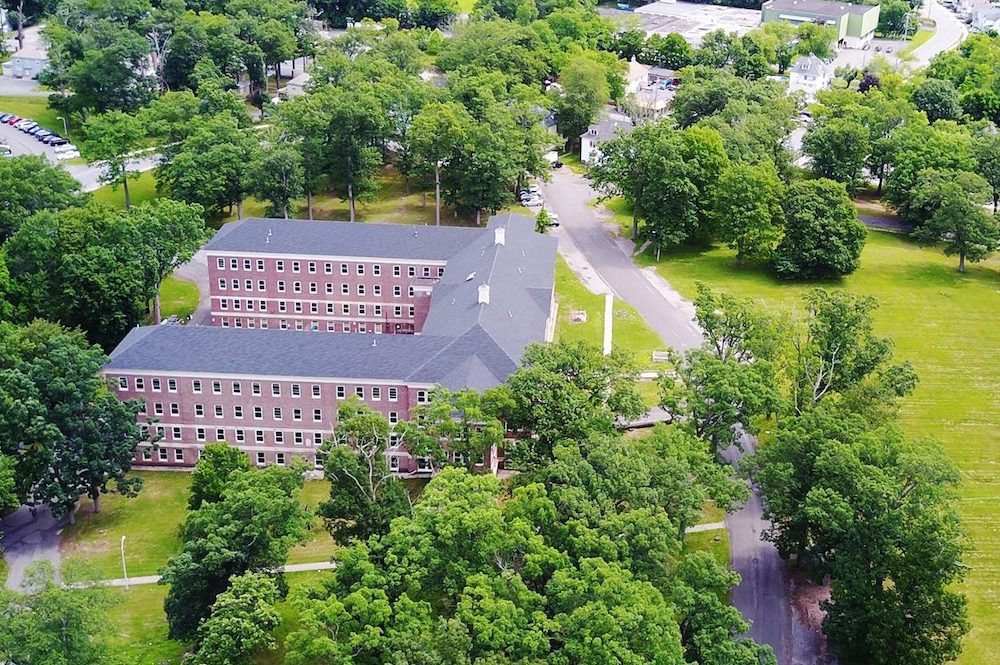
Northern Academy, Fei Tian Academy of the Arts are just 4 min away
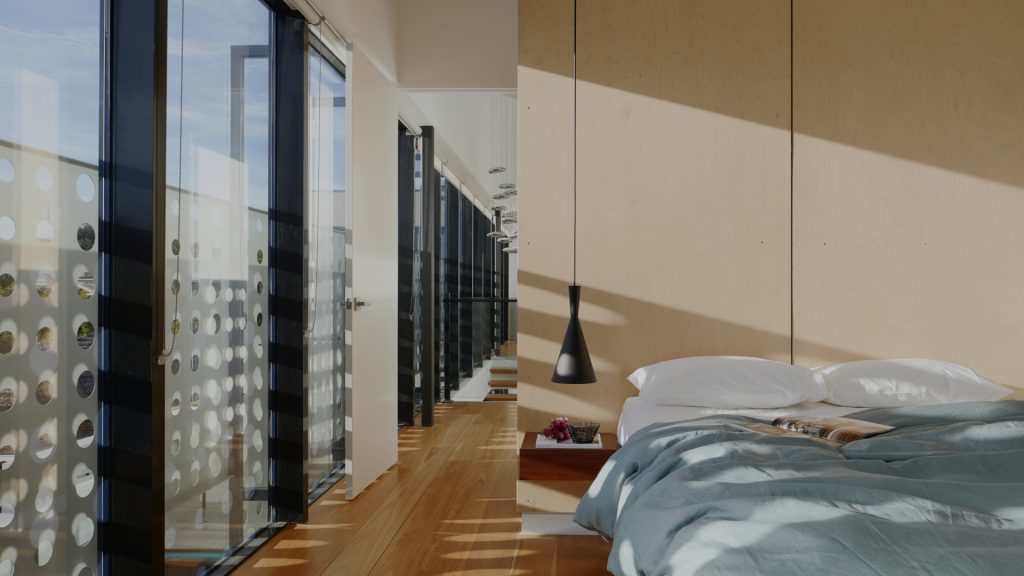
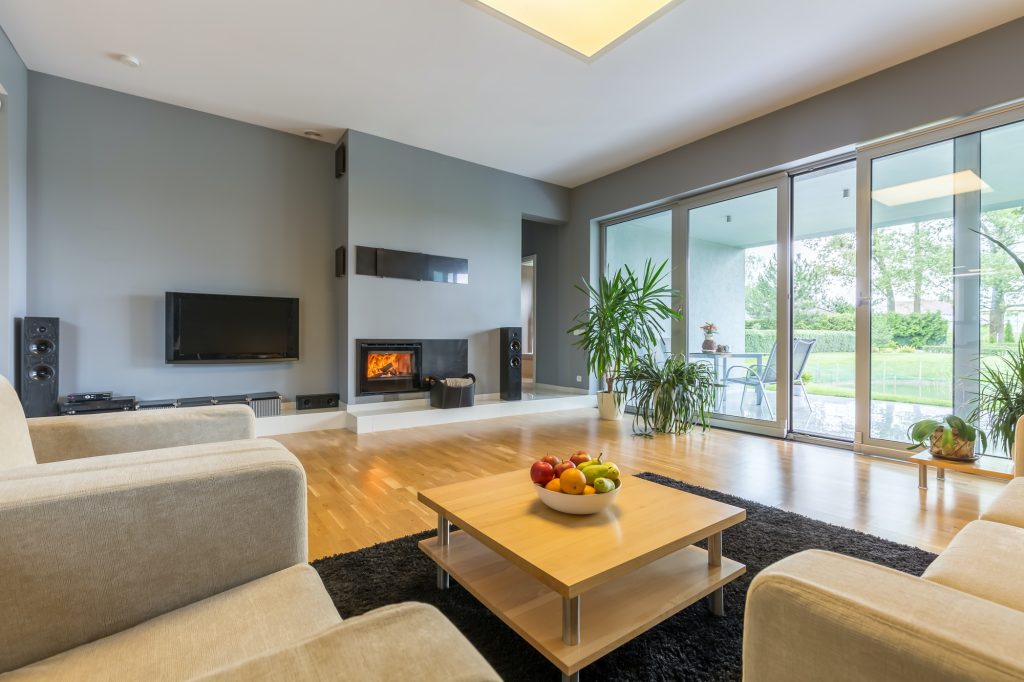
Let’s pick a style of your dream custom built home and get you one step closer to your new luxury abode.
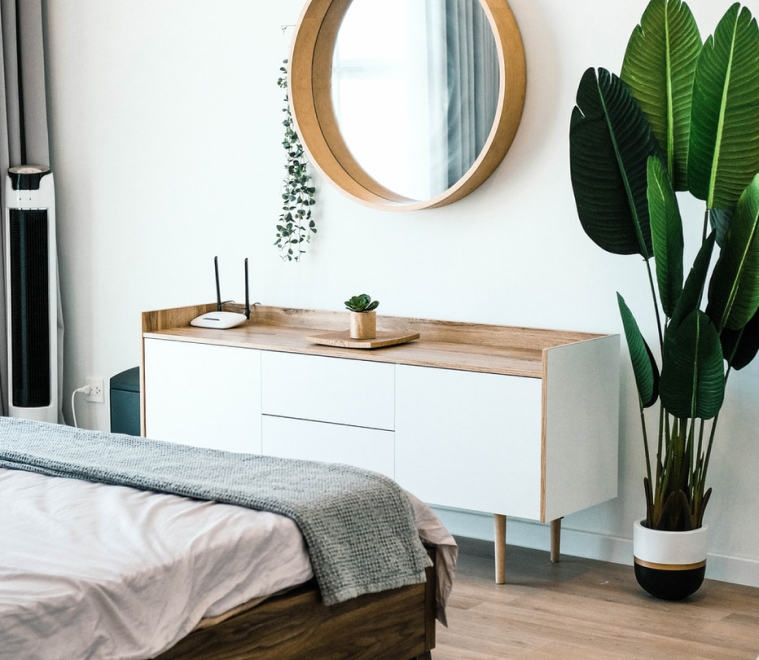
Blanditiis praesentium voluptatum deleniti atque corrupti quos dolores et quas molestias excepturi sint occaecati cupiditate non provident, similique sun. Eiusmod tempor incididunt ut labore et dolore magna aliqua.
Blanditiis praesentium voluptatum deleniti atque corrupti quos dolores et quas molestias excepturi sint occaecati cupiditate non provident, similique sun. Eiusmod tempor incididunt ut labore et dolore magna aliqua.


