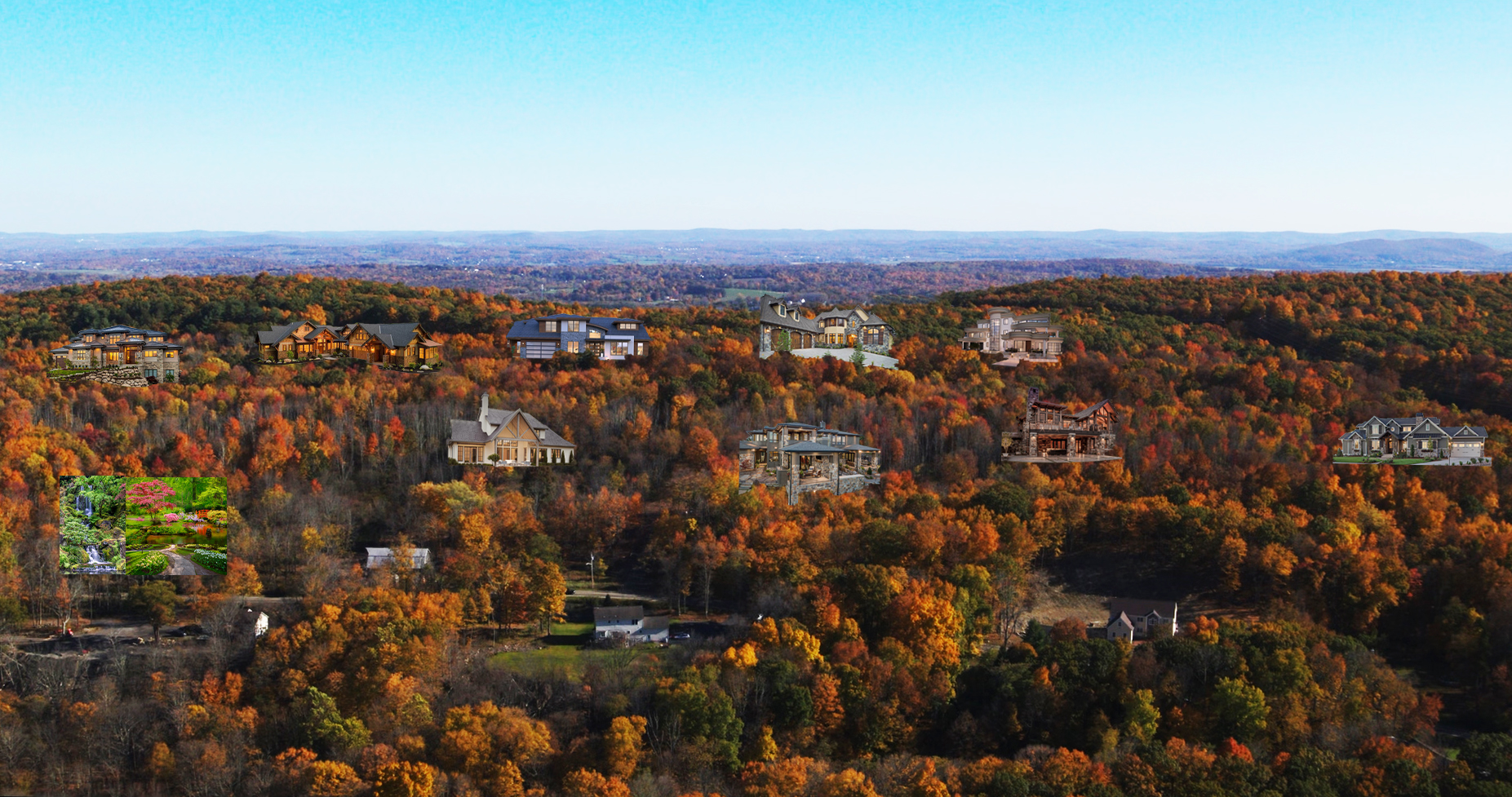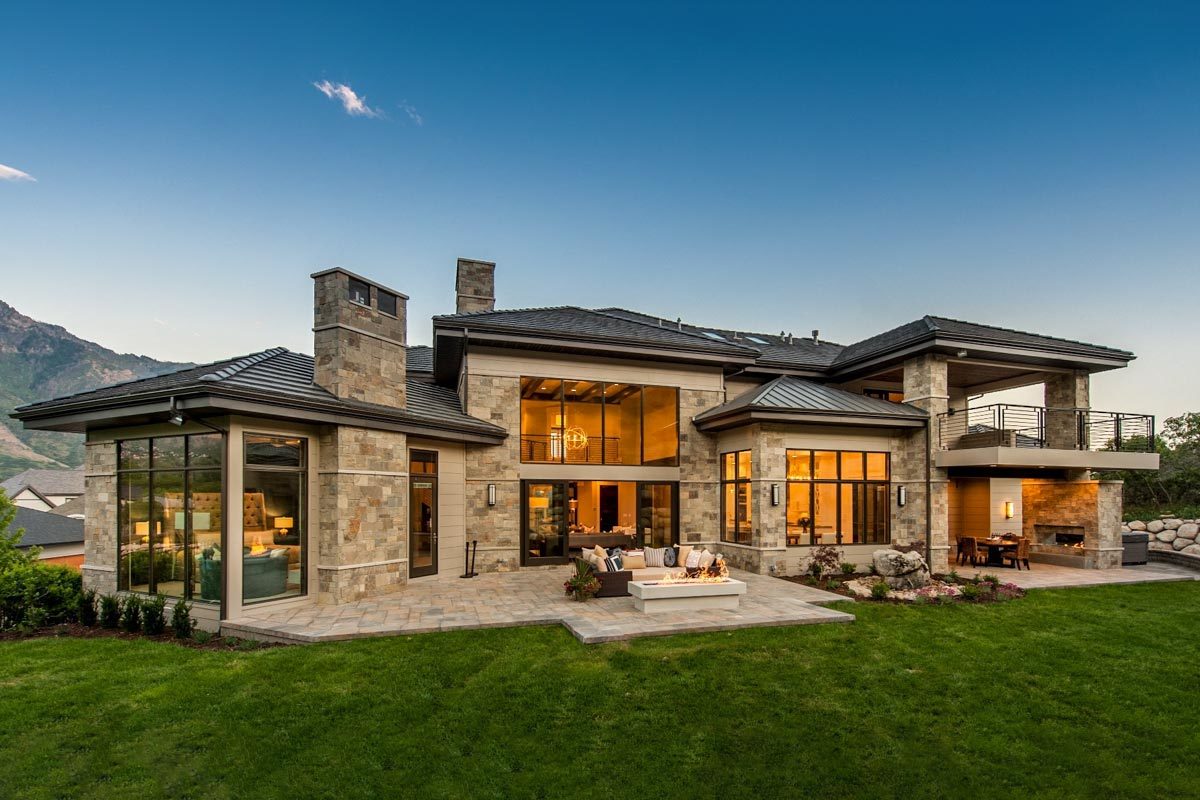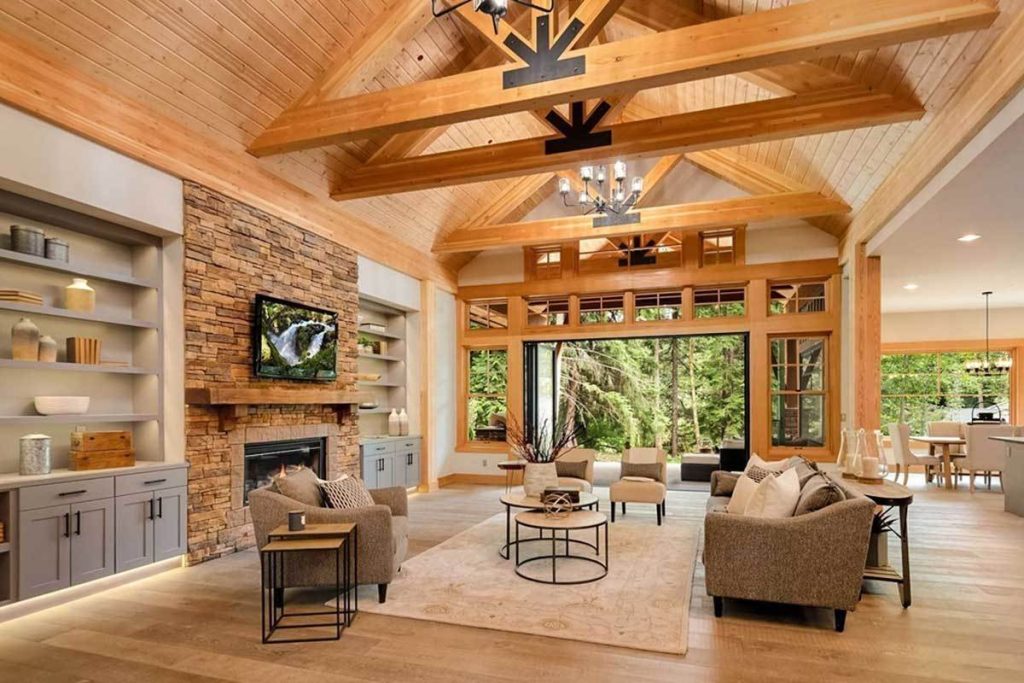Two single-family homes and a detached accessory dwelling unit. The gabled great rooms feature expansive windows, heavy timber scissor trusses, and a precast black concrete fireplace and hearth with a stone veneer. European-style tilt and turn windows and doors are crafted of solid extruded bronze.
The striking structures combine wood shake gabled roofs, custom blend natural stone veneer, reclaimed siding, and expressed timber. Curved structural elements above the entry and mudroom are accented by standing-seam copper, and the entry doors are clad in extruded bronze.
On the ground level, a covered outdoor room is kept comfortable year-round through a wood burning fireplace and ceiling heater. The three-level home is connected by a tube steel spiral staircase as well as an elevator.
Pick your new luxury mountain retreat with picturesque forest & lakes, a tranquil Tang style garden and breathtaking views.

High Altitude Estate
Breathtaking Valley Views



Let’s pick a style of your dream custom built home and get you one step closer to your new luxury abode.

